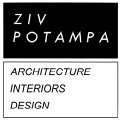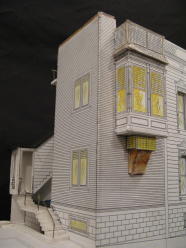
 |
| Commercial Residentialhospitalityproduct Design Information Contact Ushome | C&H Phased renovation of a large corner victorian in the Haight Ashbury district. of San Francisco. Project included a full restoration of the historically registared building and a variance to allow a rear addition. The addition was designed to be aesthecticly compatible while satisfying a city planning requirment to be in contrast with the exisitng sturcture. A metal working studio and home office were added to the ground floor and connected with the lower unit via an open two story spiral stairway. The stairway required only a 5' diameter opening in an existing closet allowing the remainder of the flat to be undisturbed. |
|
 |